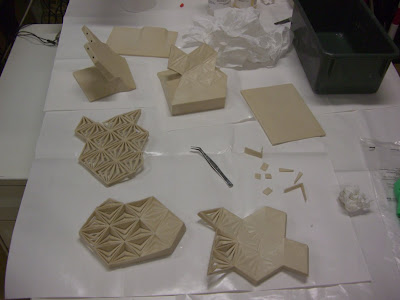This is an abstract of my thesis project Digital refining: new winery for “Consorzio Vini Tipici di San Marino”, supervisor Prof. Alessio Erioli.

From this point of view was developed a research on the algorithm of phyllotaxis: a system of natural closest packing that plants use to organize the arrangement of their lateral organs (leaves on a stem, scales on a cone axis, florets in a composite flower head) to optimize their exposure to rainfall and sunlight. The algorithm was reproduced, through the use of parametric design software (rhinoscript and grasshopper), and utilized for a case study on the generation of architectural shape. Subsequent elaborations allowed to link the algorithm of phyllotaxis to Incident Solar Radiation analysis on the architectural surfaces. In this way I could differentiate structure's permeability to sunlight on the basis of environmental data. The interaction between the algorithm (endogenous bind) and the solar gradient (exogenous bind), allows to generate an architectural shape directly influenced by the environment in which is located.
This research was applied to the design of the new winery for “Consorzio Vini Tipici di San Marino”. A winery is a complex system that made necessary a deep analysis of the relationship between the inner activities and the environmental factors. This interaction, between project and site, allowed to organize a gravity system of reception of grapes, with a remarkable increase of quality of produced wine. Besides, sightseeing areas were integrated in the inner work spaces to permit a complete comprehension of the “wine cycle” by the visitors. Solved the functional structure of the building, the algorithm of phyllotaxis was used to create multiperformance membranes that perform structural function of covering and adjustment of sunlight permeability at the same time. In this way, in every area of the winery, variation of sunlight permeability allowed to create heterogeneous working environment in which coexist working areas (with excellent natural lighting levels) and storage areas (with low lighting levels that contribute to a better maturation of wine).


















































